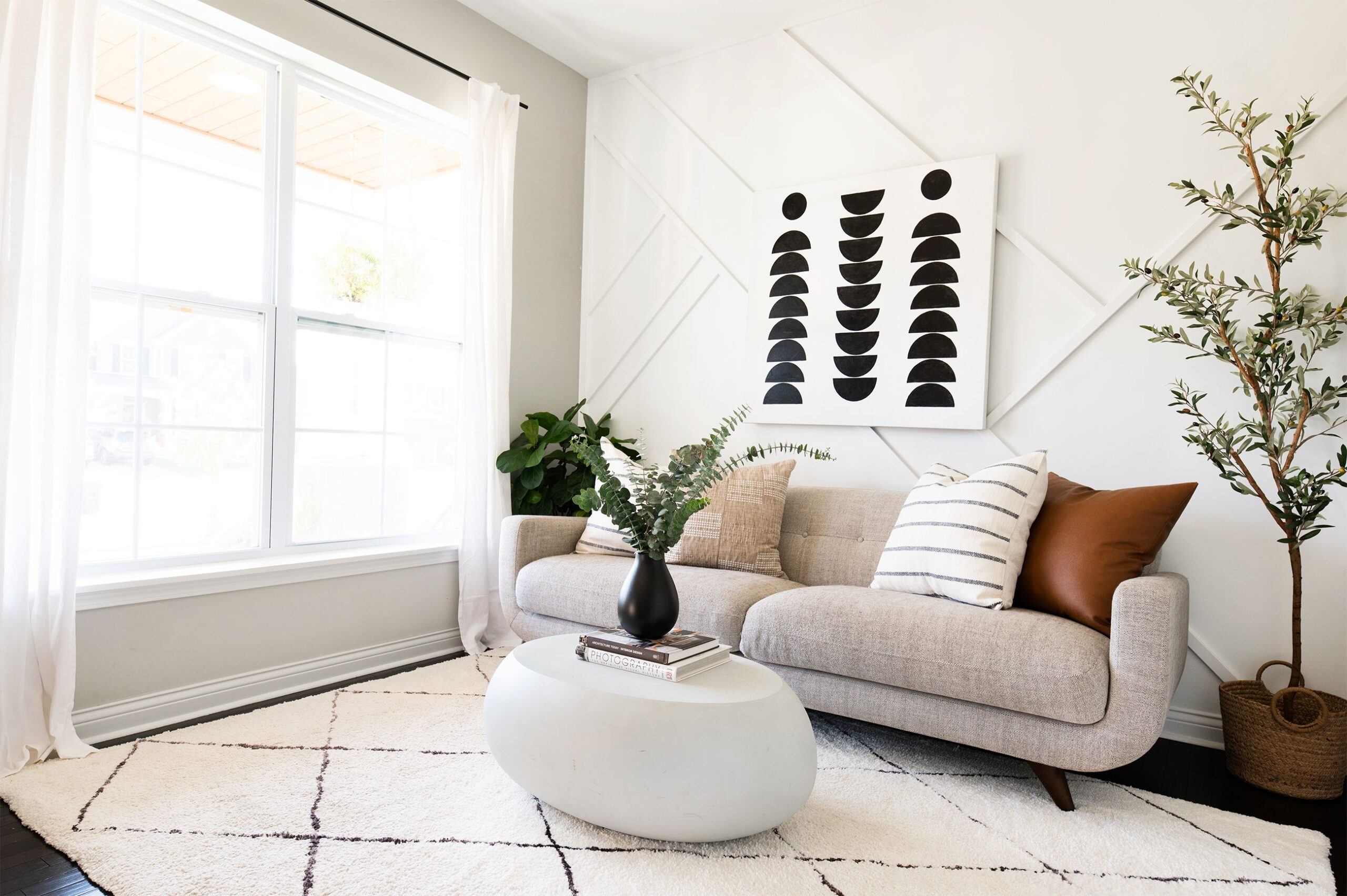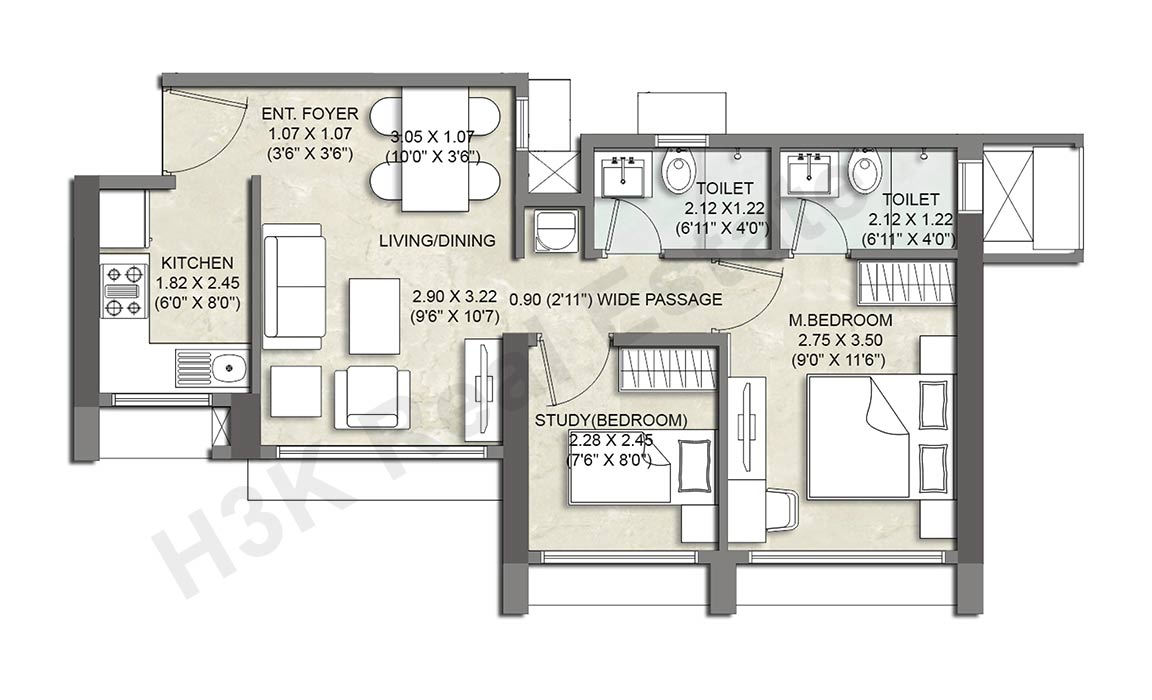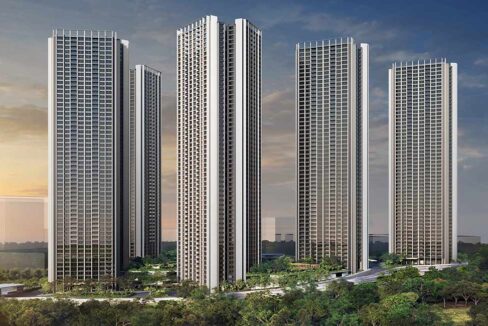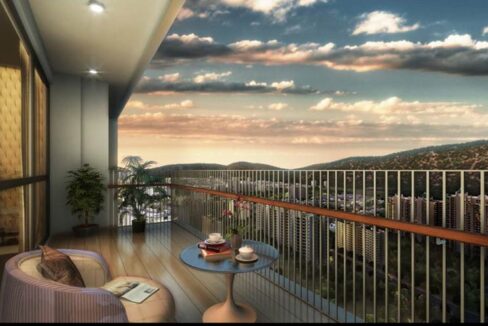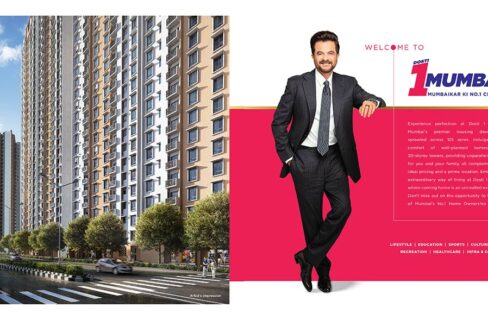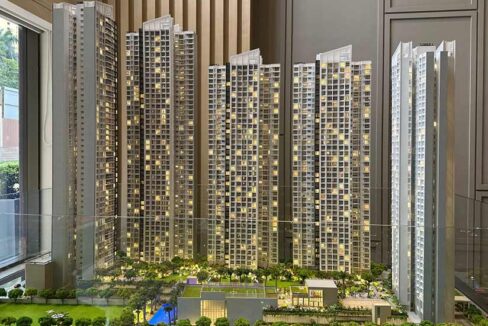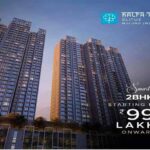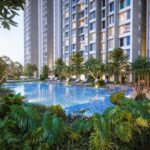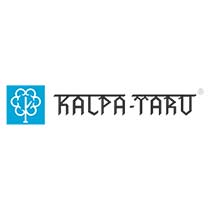For Sale, Under Construction Call For Price - 1.5BHK, 2 BHK Flats, Apartment, Flat, Residential, Typology
2 BHK Flats in Kalpataru Elitus Mulund, LBS Road, Mumbai
2 BHK Flats in Kalpataru Elitus Mulund has 2 variation. Firstly it is a Compact 2BHK of 471sq.ft carpet. Secondly, it is a large 2 Bed with 780-802 sq.ft. carpet. Spread across 3.8 acres Kalpataru Elitus has 3 well defined towers.
Renowned architect Kiran Kapadia has conceptualized the project. This landmark offers compact and spacious residences with 7 community zones. Situated on the prime location of Mulund West. It surround the infrastructure to connect with outside world. At the same time it connect with those you love.
In short a new world of comfort and modest living is waiting for you.
ALSO APARTMENT FEATURES FOR2BHK FLATS IN KALPATARU ELITUS ARE AS FOLLOWS
living, dining, passage & bedrooms has Vitrified tiles
Readymade doors are also available in all the apartment
Moreover, Gypsum finished internal walls are with low Volatile Organic Compound (VOC) Paint
Aluminum sliding window with provision for mosquito mesh
Provision for air-conditioning in living, dining & bedrooms
Video door phone with intercom facility at the apartment entrance
Above all lighting automation in the living-dining area and master bedroom
FURTHER KITCHEN FEATURES FOR 2 BED RESIDENCIES IN KALPATARU ELITUS ARE
Granite platform & also additional service platform
dado tile above platform
Stainless steel sink
Kitchen equipped with PNG/heat detector
Exhaust fan & provision for water purifier
BATHROOM FEATURES FOR 2 BED APARTMENTS IN ELITUS MULUND WEST
flooring in all toilets
dado tile up to door height in all toilets
Premium sanitary and CP fittings
Hot & cold water mixer in the shower area
Exhaust fan in all toilets
Water heater^
For Videos of Raymond Realty Please Visit Our Channel: H3K Real Estate

